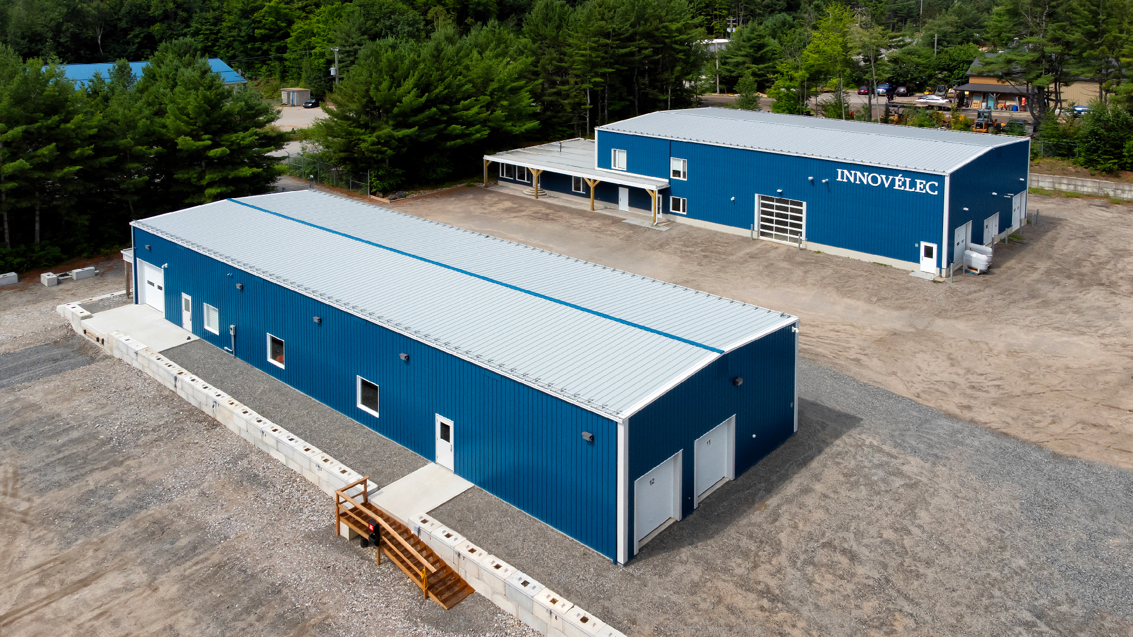
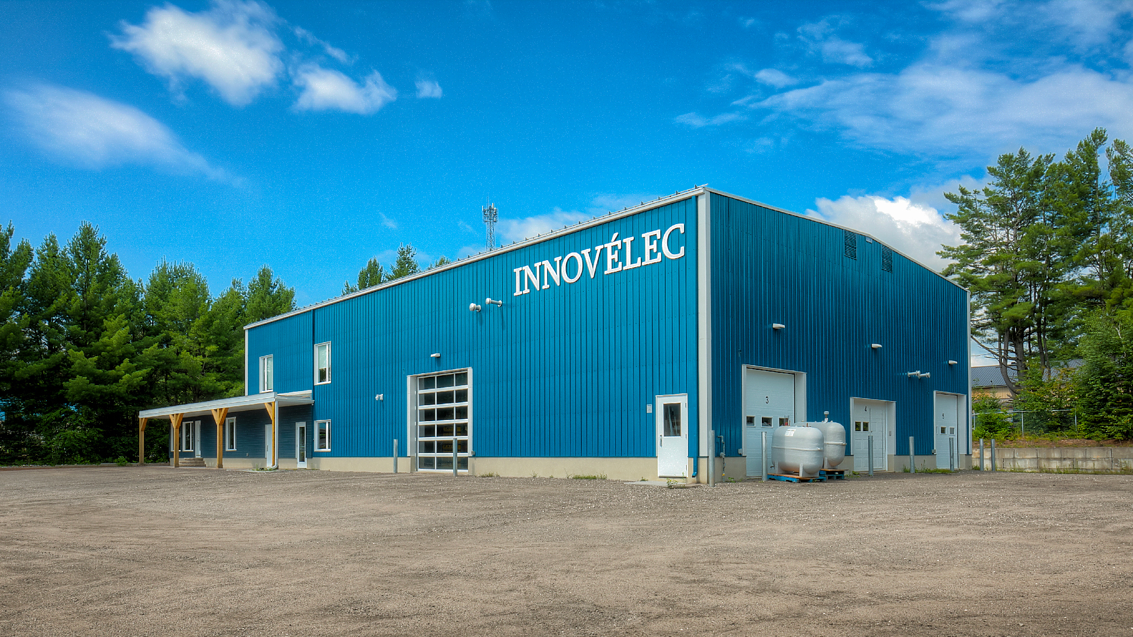
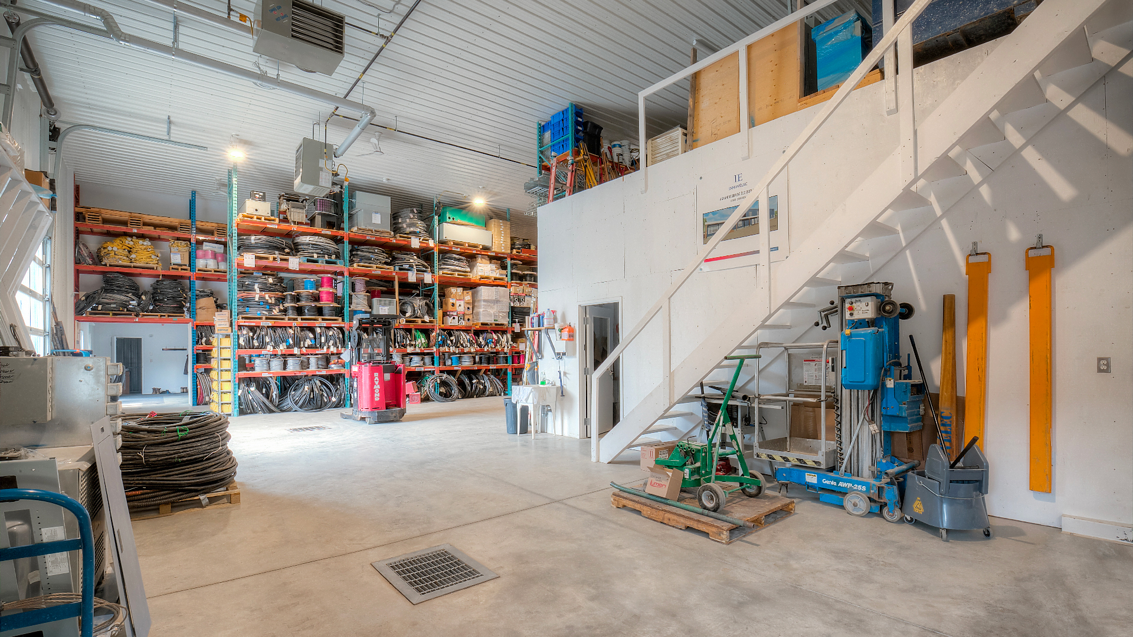
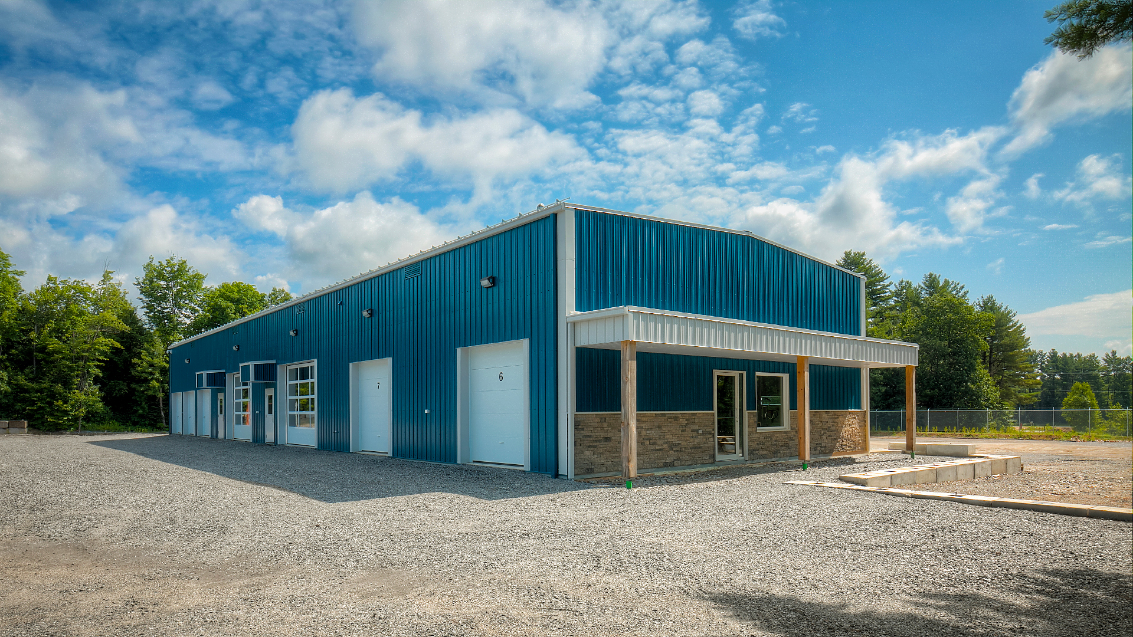
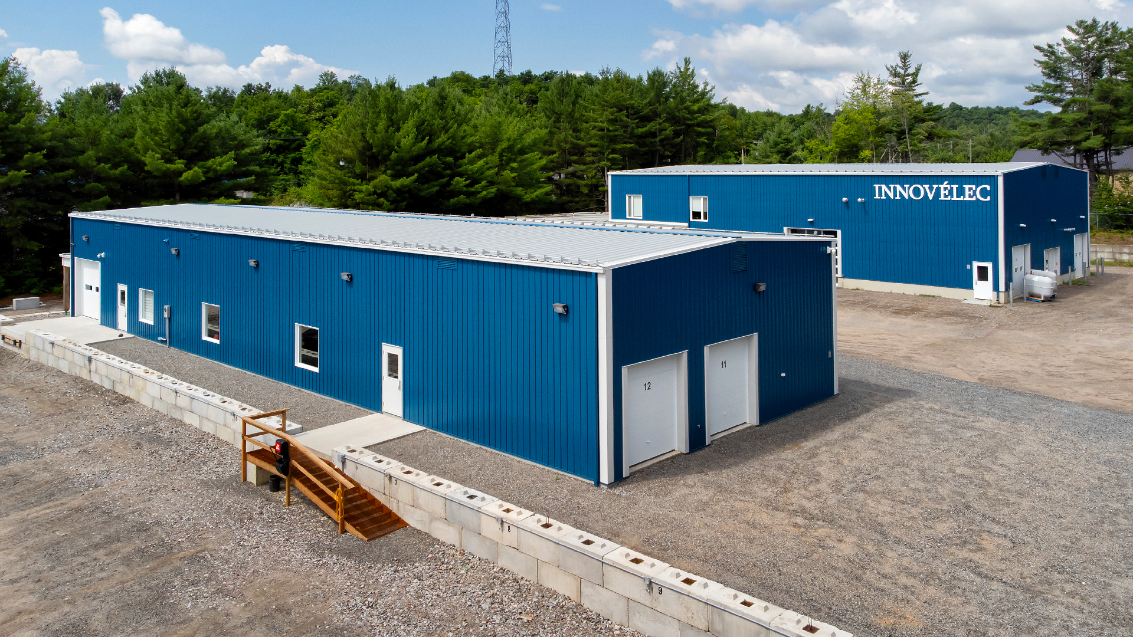
Ce projet a été réalisé en deux phases.
Phase 1
Bâtiment d'acier installé durant l'hiver 2022 servant d'entreposage pour une entreprise en électricité. Projet réalisé en collaboration avec Beaudoin Canada (membre du réseau Métal Sartigan). Dimensions : 61' x 97' x 20'
Phase 2
Bâtiment d'acier installé durant l'hiver 2023 servant d'entrepôts locatifs. Dimensions : 40' x 121' x 14'