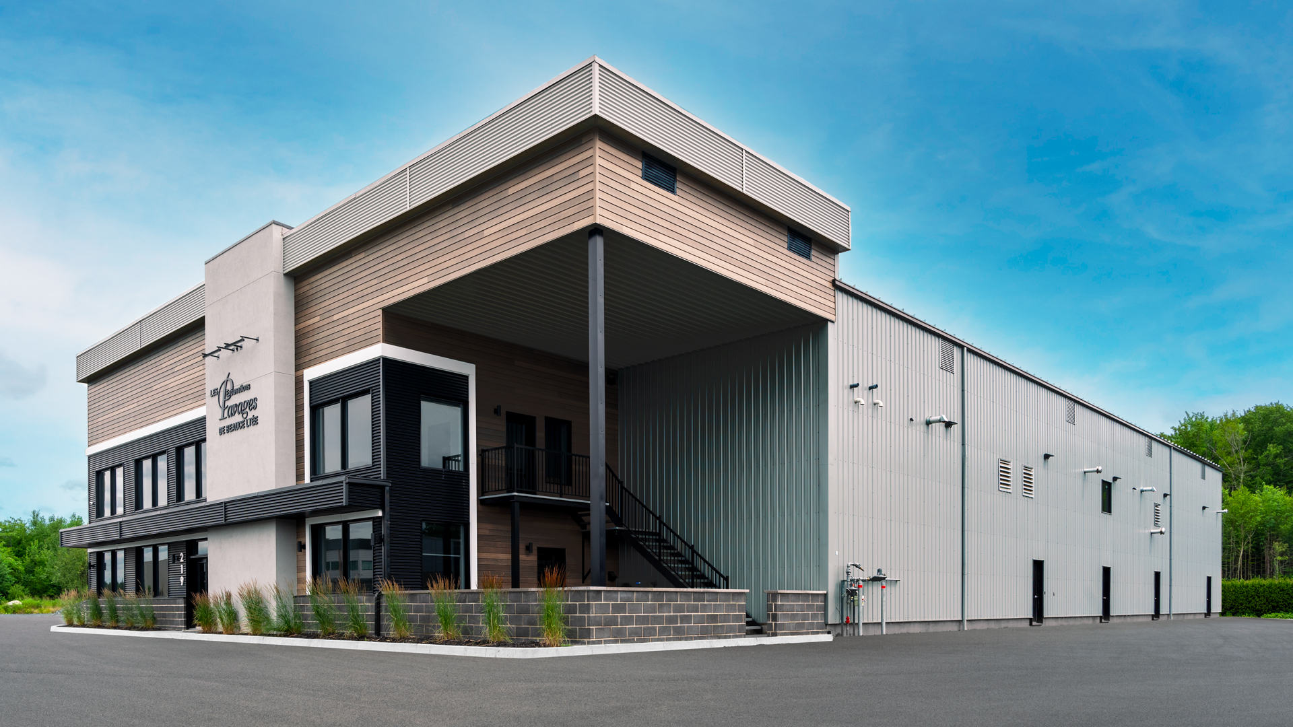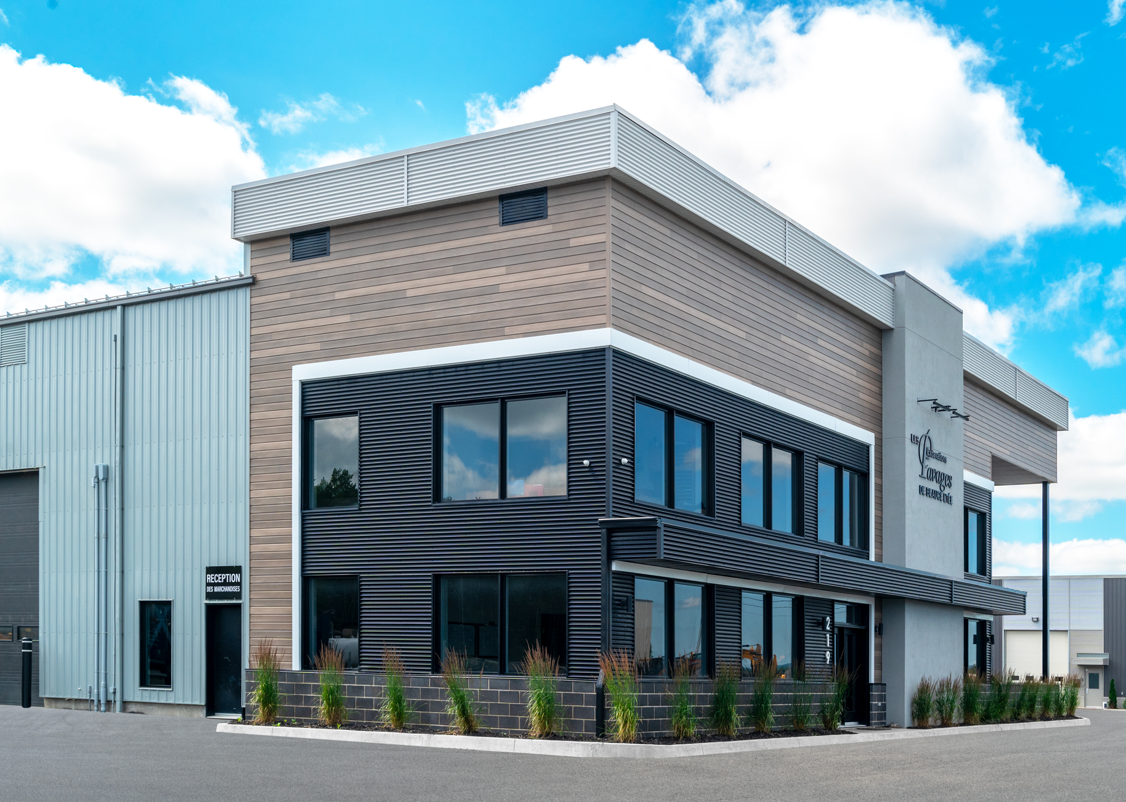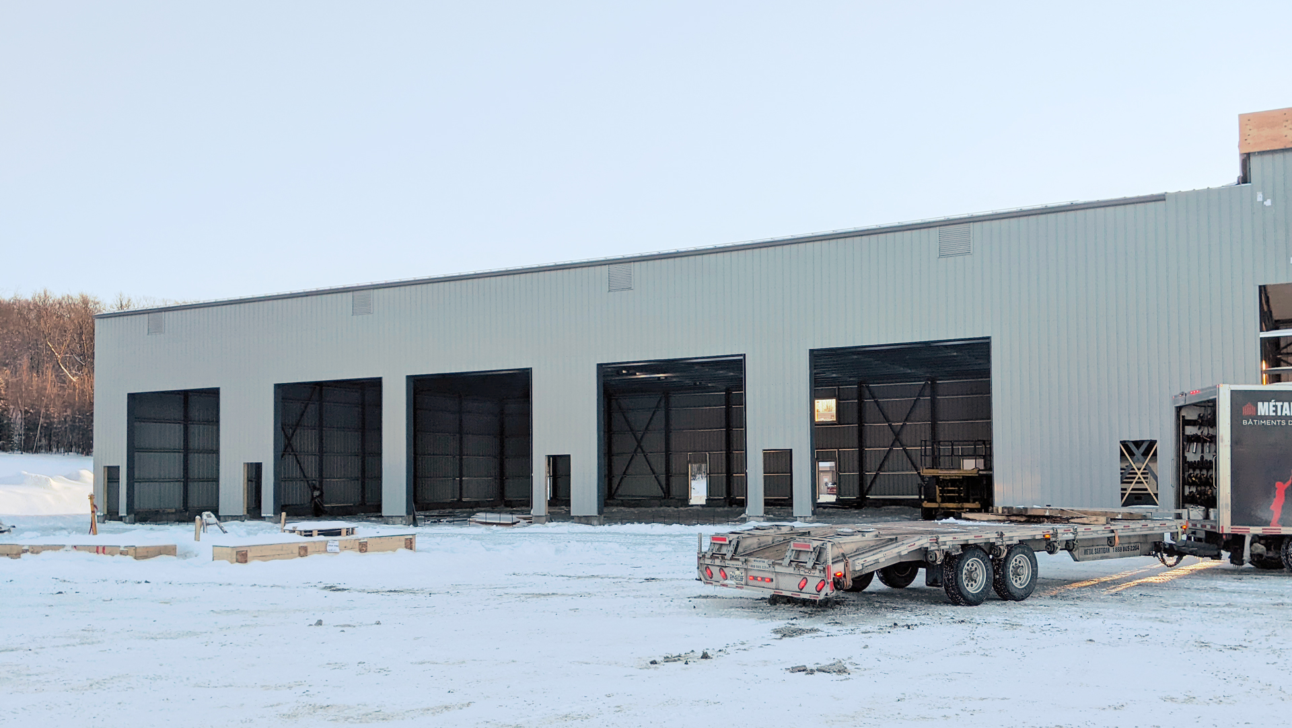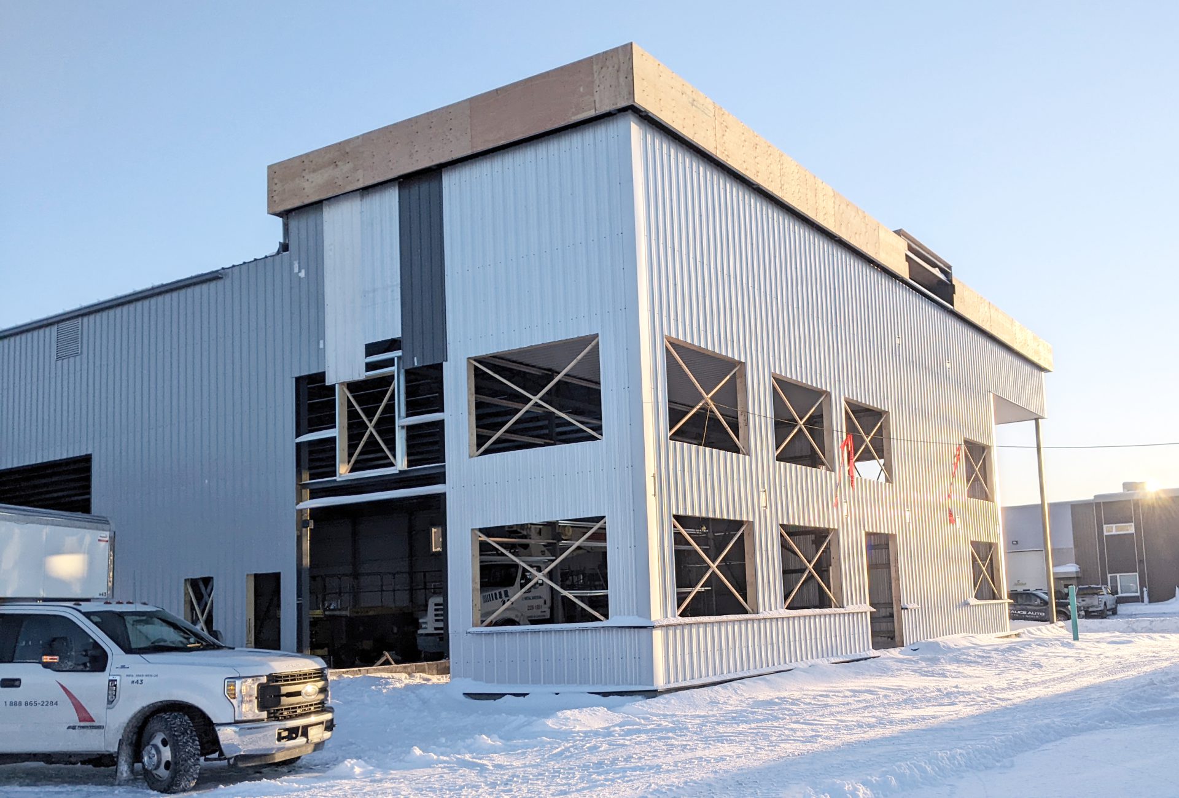



Steel building used as office space and garage for a company specializing in the field of excavation and paving.
The section with the large garage contains three sections divided by insulated dividing walls made by our team. It measures 82' x 133' x 20'. There is also a mezzanine present on the second floor.