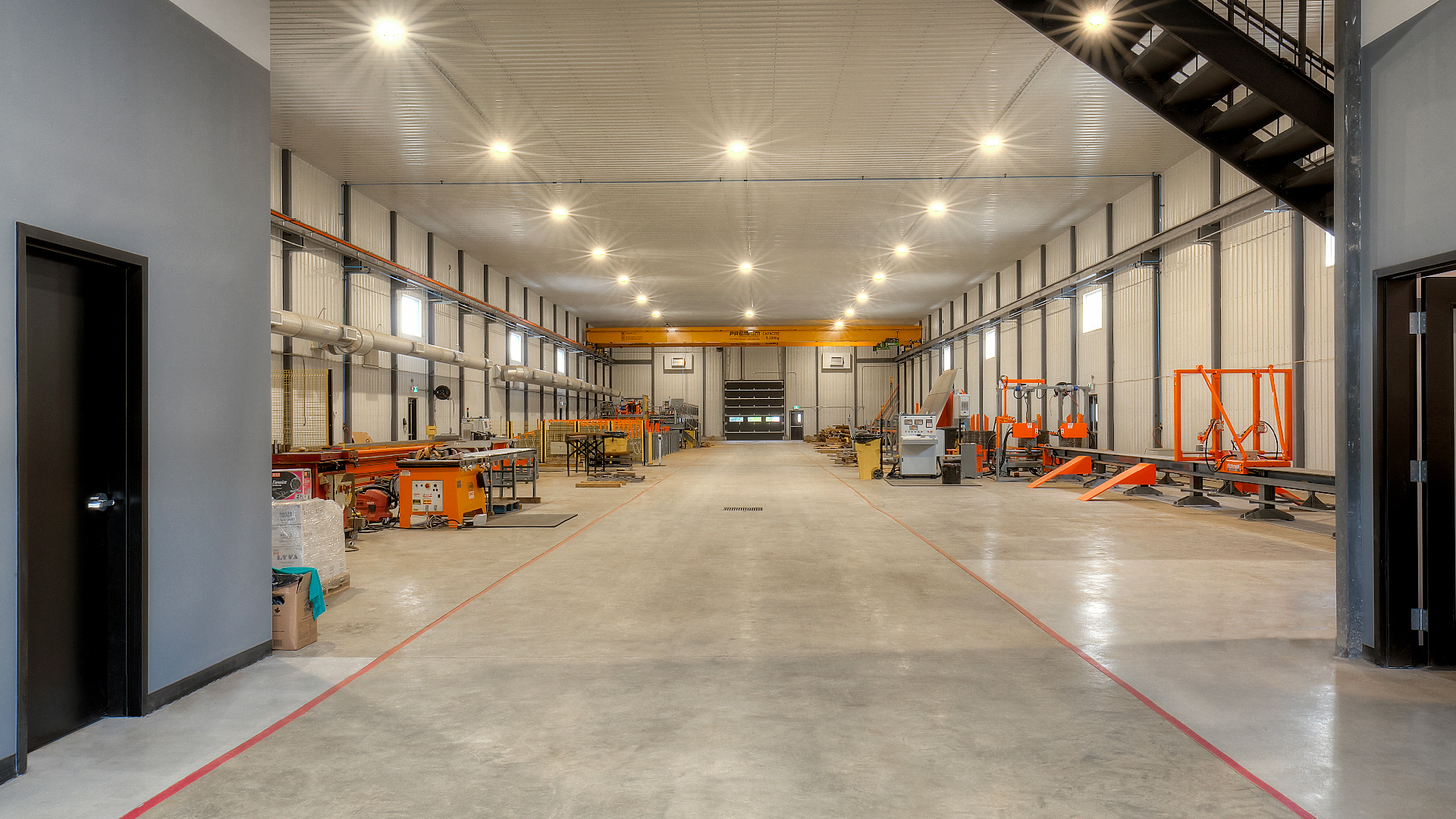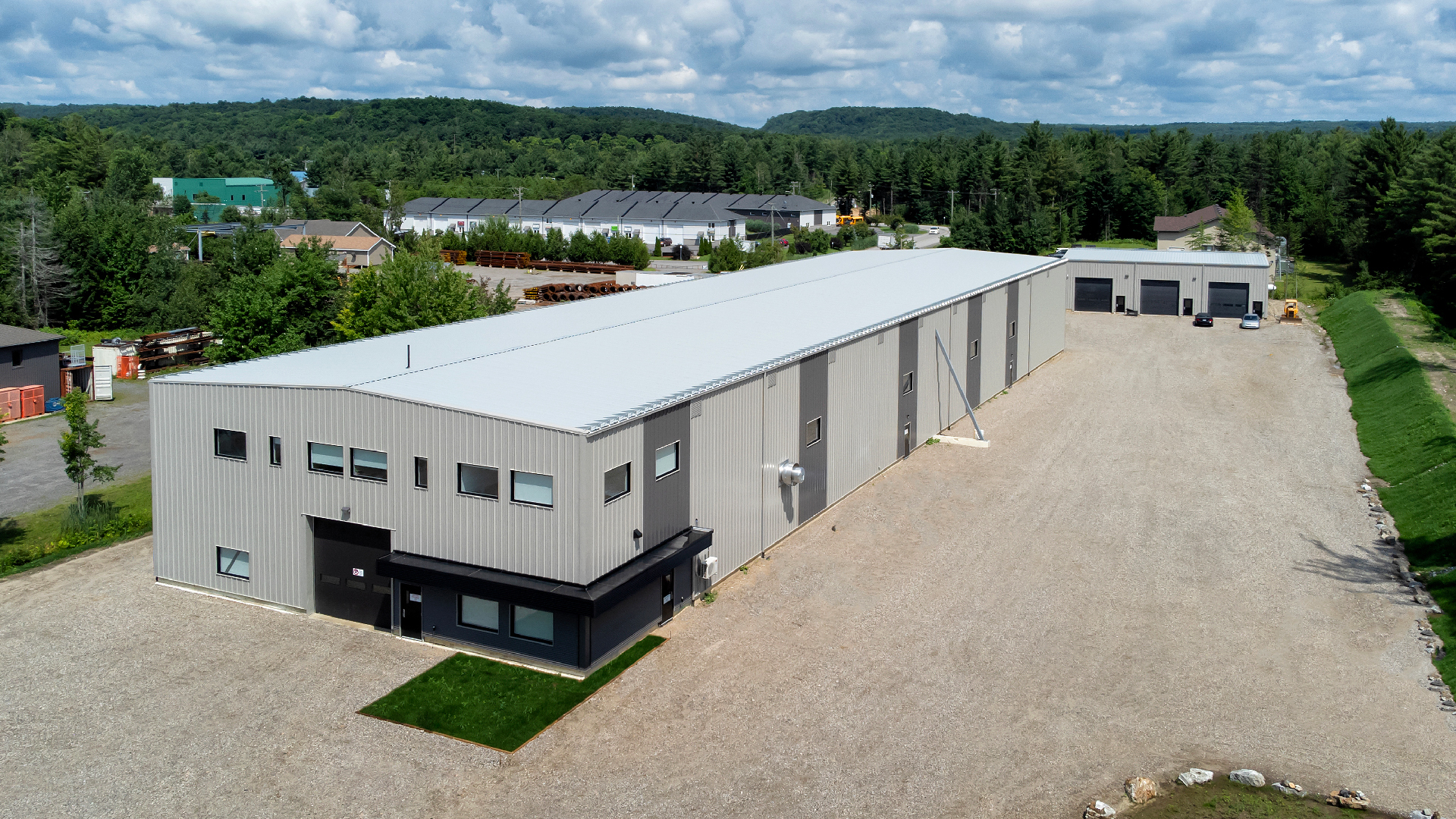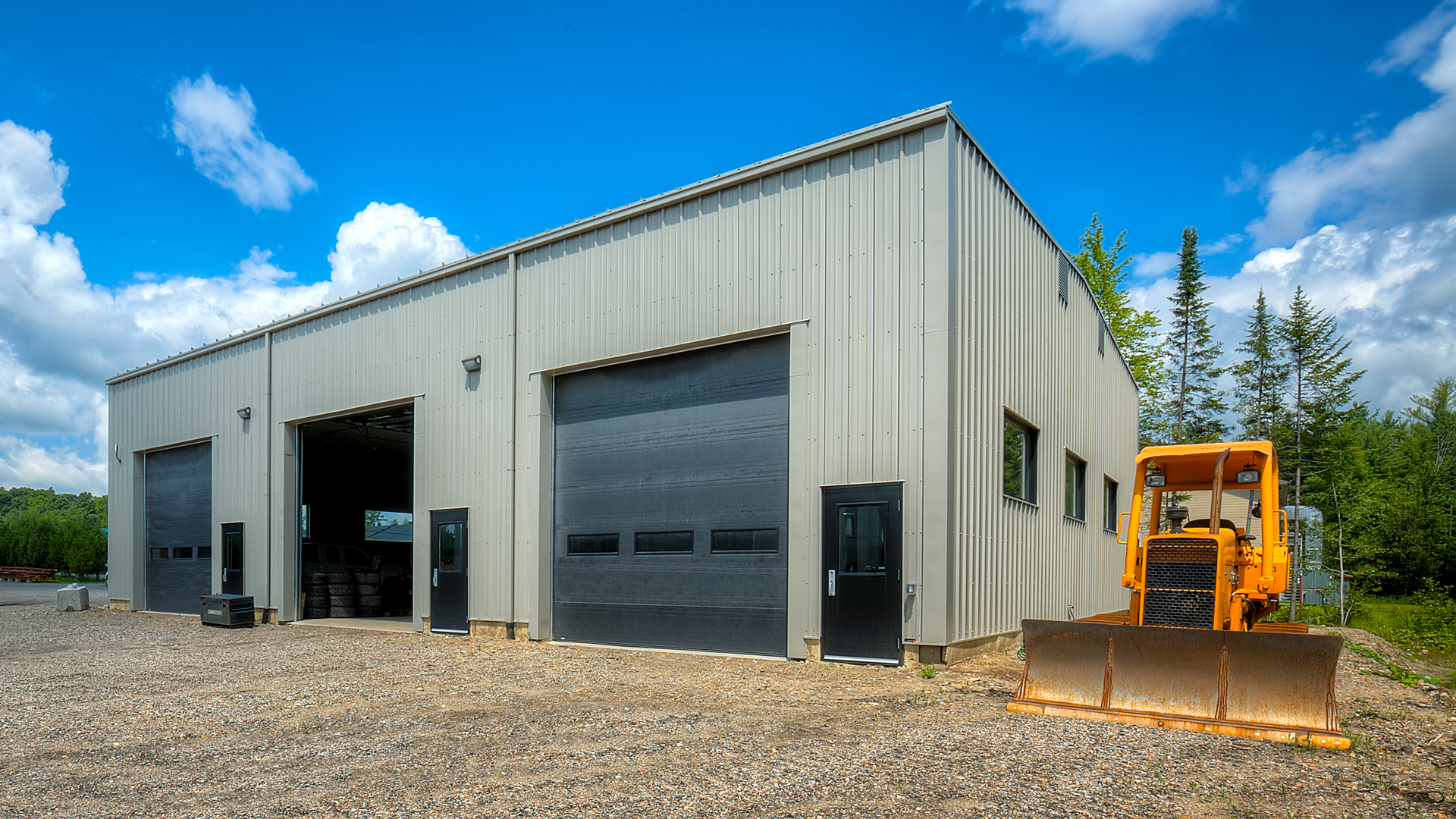


This project was carried out in two buildings.
Main building (AC1416)
Manufacturing plant including office space for a company specializing in the manufacturing of steel frames. Mezzanine on the second floor with an area of 24' x 69'.
Main building dimensions: 69' x 264' x 25'
Installation: Spring 2023
Secondary building (AC1417)
Steel garage used for storing vehicles.
Secondary building dimensions: 61' x 73' x 17'
Installation: Summer 2023